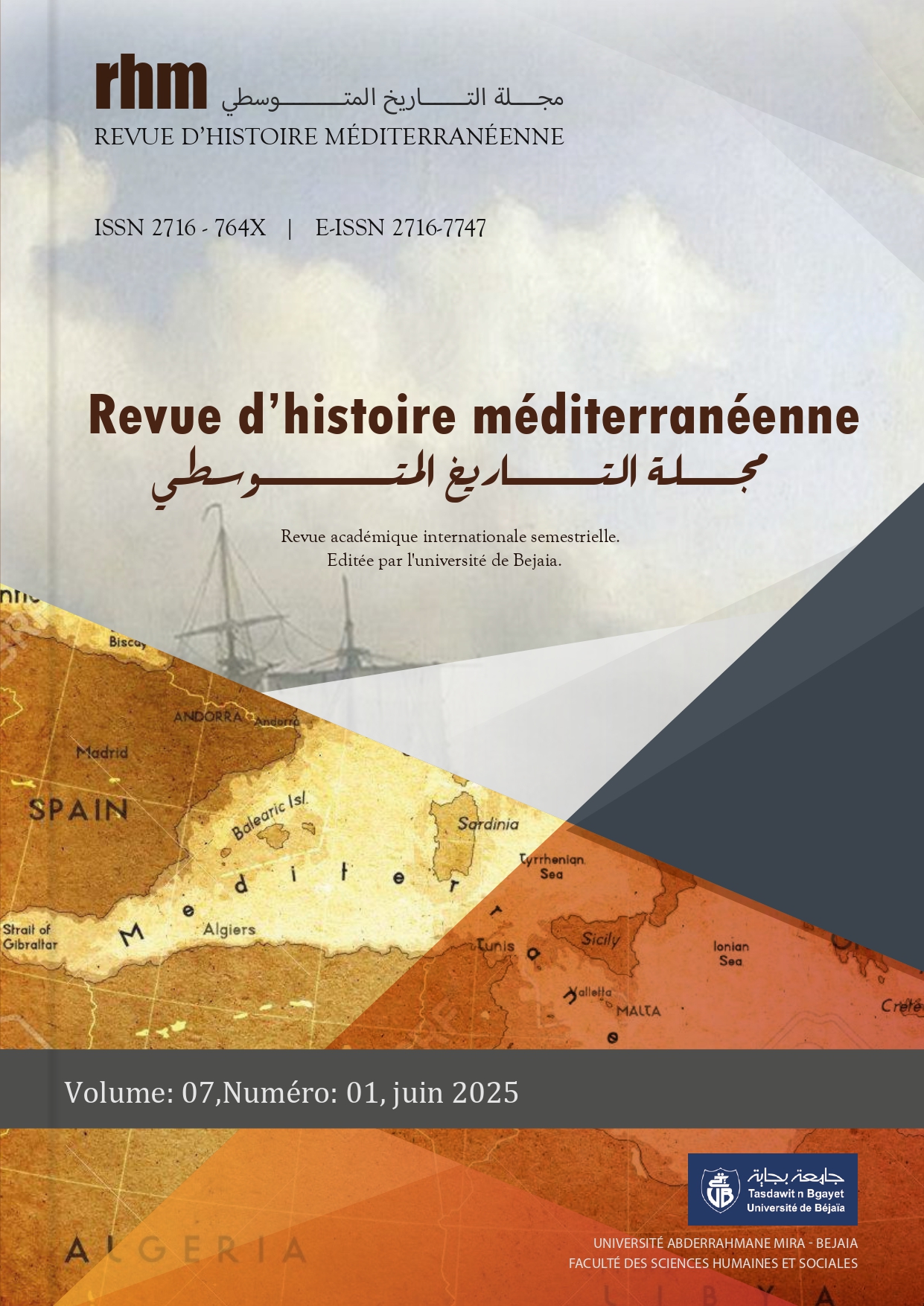Le Nouvel hôpital de Bône : Histoire d'une œuvre inachevée
The new hospital of Bône: History of an unfinished work
Abstract
This paper traces the history and the architecture of the Ibn Rochd Hospital in Bône (now Annaba, in Algeria), also known as the “New hospital”, one of the most important healthcare facilities in the municipality. Built between 1947 and 1958 on the heights of the city during the French colonial period, it was designed by the architect Xavier Salvador as part of a hospital reorganization program aimed at addressing the inadequacy of healthcare infrastructure and meeting the medical needs of the European population. Xavier Salvador, then an architectural inspector for the general government and a technical advisor to the director of public health, was one of the leading specialists in modern hospital construction in Algeria, having already overseen the design of hospitals in Sétif, Sidi Bel Abbés, and Miliana. However, the construction period of the New hospital was marked by major events, including the post-Second World War context, the reappearance of epidemics, budgetary imbalances, shifting military priorities, and tensions linked to the outbreak of the National Liberation War.
This study investigates the challenges and stakes surrounding the construction of Ibn Rochd Hospital. The main objective of this study is to highlight the challenges associated with carrying out a hospital project within a complex political and economic context, through the study of the historical and architectural dynamics that guided the design and execution of this hospital.
The research is based on a historical and descriptive approach, drawing on a diversified archival corpus that includes the municipal archives of Annaba, the provincial archives of Constantine, and the national archives of Algiers. The comparative analysis between the initial design and the project as actually executed revealed a considerable discrepancy: only 49% of the original 1947 design was completed at the time of its inauguration in 1958. The initial targeted capacity was between 1 000 and 1 050 beds, whereas at the time of inauguration there were only 600 beds, two-thirds of which were reserved for the military health service, thus giving the establishment the status of a mixed-use hospital.
Despite being only partially completed, the New hospital stands as the first example of modern hospital architecture in the region. The rational organization of its services, the comb and double-cross plan, and the reinforced concrete structure were inspired by the model of the Beaujon Hospital in Clichy, a representative example of hospital functionalism.
After Algeria’s independence, the establishment underwent a series of modifications and extensions, often carried out without preliminary studies and without taking into account the essential stage of urban diagnosis, resulting in a heterogeneous architectural and functional ensemble. This observation underlines the importance of this research, which contributes to the revalorization of hospital heritage, often marginalized in contemporary public health and urban planning policies.











